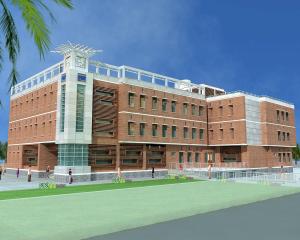
A view of the proposed Khaldunia campus
The School has initially been established in rented premises offering adequate open space for games and sports in addition to the requisite classrooms, library, and science and computer laboratories.
In 2004, the CDA offered us an amenity plot in G-11/3. We hope to begin construction of a proper campus as soon as practicable.
Classes commenced in January 1997 beginning with grades 6 thru 9 and the following September the O level programme was launched.
In September 1999, primary and elementary classes were introduced followed by pre- one classes termed Reception in 2002. Once the custom built campus is ready we hope to inaugurate the A level programme. A teachers’ resource center is also planned which would introduce teachers from within and outside the school to the latest in teaching methodology and curriculum planning.
The purpose built campus
Located in G-11/3 on St. 95 and bordered by roads on two sides, Khaldunia’s new campus has been designed keeping good educational practices in mind. Our architects have used innovative and practical ideas to create a building that embodies traditional architecture on the outside coupled with a highly modern and utilitarian interior encompassing airy classrooms, discreet lighting, tough yet easy care flooring, adequate facilities for computers, library, laboratories and work stations for staff and students.
In the first phase, we have focused on essentials – the whole plan incorporates a gymnasium, a cafeteria and an auditorium. We seek the help and guidance of the whole Khaldunia community in helping us make this a reality!